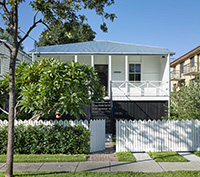
Traditional character housing design guide

Brisbane is a great place to live, work and relax. As Brisbane grows, requiring high-quality and attractive design will mean new development makes good use of space and matches the area in which it’s built.
The Traditional Housing: Alterations and Extensions Design Guide is one way Brisbane City Council is protecting Brisbane's unique character as well as ensuring best practice design that complements the character of the city.
In late 2018 Council held a character design forum and community consultation to begin creating the guide. The community told us what they valued, and this feedback was the basis for the design principles which shaped the guide. The guide will encourage home owners and design professionals to sympathetically alter or extend traditional character homes to meet the owner's needs and contribute to neighbourhood and streetscape character.
Download:
- Traditional Housing: Alterations and Extensions Design Guide (PDF - 7.4Mb)
- Traditional Housing: Alterations and Extensions Design Guide (Word - 5.6Mb).
About traditional and character housing
Brisbane has a unique and special character. The topography and landscape of the city, its architecture and public spaces, the cultural and social activities taking place, the transport choices available and distribution of land uses all contribute to the lifestyle and collective experience of the city.
This character is important to residents, visitors, investors and businesses. It provides a link to the past, exposing the layers of change that have occurred in the city, as well as opportunities to celebrate and shape the future character and identity of Brisbane.
An important contributor to the character and identity of our city’s suburbs are our iconic Queenslanders and other traditional residential designs. As our city is adapted to meet our changing social, environmental and technological needs, we need to manage the balance between meeting these new requirements while respecting the character of our traditional houses, streets and suburbs.
Community consultation
Developed with input from more than 100,000 residents, representing one in five households across every suburb in Brisbane, Brisbane’s Future Blueprint identifies the protection of our Queenslanders and other traditional designs as an area that residents wanted to have more say. As a result, Brisbane City Council developed an online forum for residents to have their say from November 2018-January 2019. This was one of the actions in Brisbane’s Future Blueprint.
As a result of the feedback received, Council developed design principles to shape how we protect Queenslanders and other traditional designs in Brisbane. These principles have now been included and expanded upon in Traditional Housing: Alterations and Extensions Design Guide.
Purpose and application of the guide
The document provides guidance to homeowners and design professionals on how traditional character houses can be sympathetically altered or extended to meet the occupant's needs while positively contributing to neighbourhood and streetscape character.
The document provides guidance only and does not have any statutory or regulatory effect. The guide is supplementary and does not form part of the assessment benchmarks where a planning application is required for the proposed alteration or extension of a dwelling house that is included in the Traditional building character overlay.
Find out if building and planning approval is required for your project. You can also phone Council on 07 3403 8888 to speak to a Council town planner or consult with your design, planning or building professional. Building approval is separate from planning approval.
The demolition of traditional character buildings or parts of a dwelling house included in the Traditional building character overlay may require development approval. The guide does not provide direction or guidance on if or what demolition may be considered appropriate or approved by Council. The guide is not intended for application to Heritage listed buildings or Pre-1911 buildings as identified in Brisbane City Plan 2014 or to the development of new dwelling houses on sites in the Traditional building character overlay.
Advice for altering or extending a traditional character house
- Research the history of your home and develop an understanding of its style and traditional building elements and features. Refer to the Know your home section of the guide for assistance.
- Think about the character of your street and neighbourhood, how your traditional home contributes to this character, and ways to retain or improve this contribution. Refer to the Contribute to the traditional character of the street section for guidance on how to better understand the character of your street and neighbourhood.
- Consider the positioning of other houses on lots immediately adjoining your lot and what measures you might need to consider to ensure that both you and your neighbour have a high degree of privacy and amenity. Refer to the Be a good neighbour section for guidance.
- Develop an outline or brief for your project by thinking about not only your current needs but what your future needs might be for space, access and flexibility. Refer to the Future-proof your home section of the guide for some simple tips.
- Find out whether you need approval to alter or extend your existing house by talking with Council or a design, planning or building professional about your plans.
- Before commencing any work make sure you have appropriately qualified building professionals and tradespeople check your electrical switchboard and wiring, any materials that could contain asbestos and the structural integrity of the original building and any additions.
More information
For more information email the project team or phone Council on 07 3403 8888.